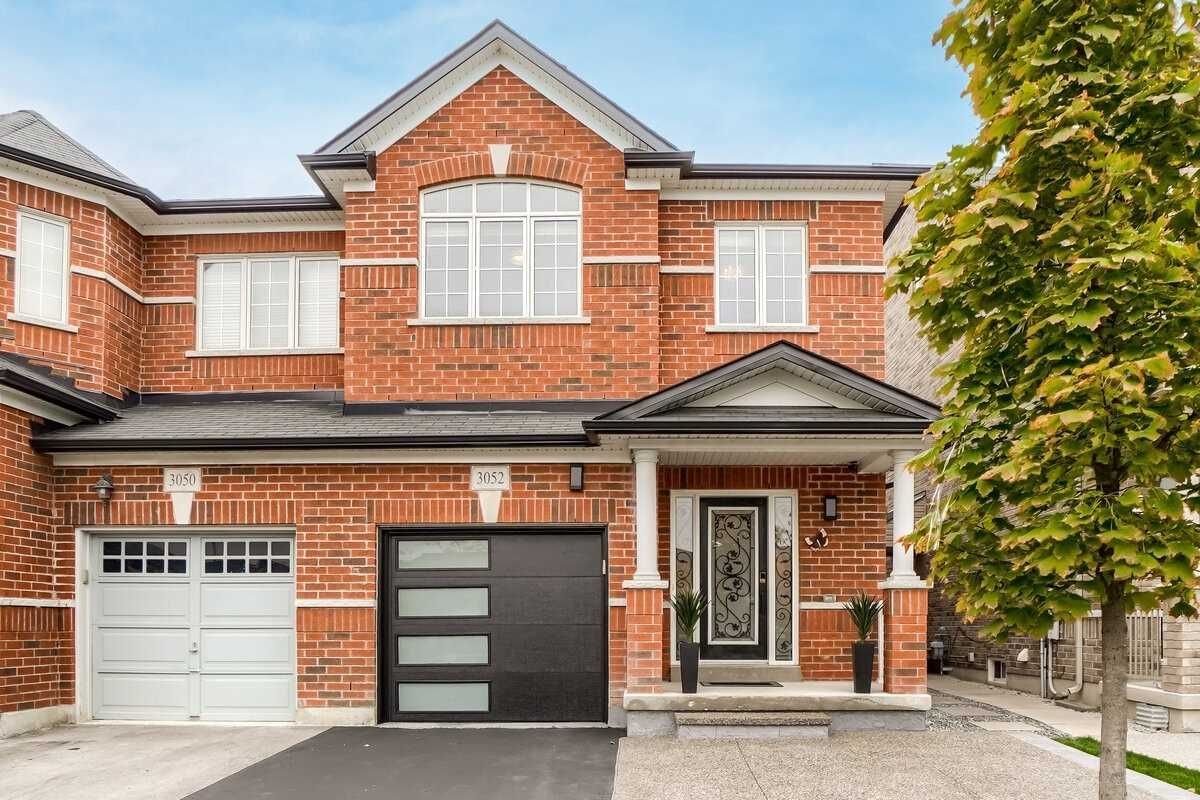$1,299,800
$*,***,***
4+1-Bed
4-Bath
Listed on 10/13/22
Listed by ROYAL LEPAGE REAL ESTATE SERVICES LTD., BROKERAGE
Turnkey Investment! Gorgeous, Exceptionally Upgraded 4+1 Bdrm Semi-Detached House W/Newly Finished Legal Basement Apartment In The Prestigious Churchill Meadows. Over 2500Sq.Ft Of Luxuriously Finished Living Space. Attention To Every Detail W/A Very Functional Layout Through The Whole House. Eat-In Kitchen W/Quartz Countertop, Built-In High End Kitchen Aid Stainless Steel Appliances, Gas Cooktop, Pantry, Backsplash & Walk Out To Beautifully Landscaped Fenced Yard. Master W/Ensuite & Walk-In Closet With Closet System.Upgraded Custom Lighting Throughout. Oak Staircase, Laminate Flrs Throughout. Upgraded Washrooms W/Quartz Countertops. Upgraded Garage Door/Remote. Separate Entrance To One Bedroom Legal Basement Apartment With Separate Laundry. Enjoy The Unobstructed View With A Park Across The Street. Extended Driveway Can Fit 3 Cars. No Sidewalk. Close To Major Highways, Shopping And Great Schools. Bright Home. - You Don't Want To Miss.
S/S B/I Refrigerator, S/S Gas Cooktop, S/S B/I Dishwasher, S/S B/I Microwave, S/S B/I Wall Oven, Front Load Washer & Dryer, S/S Range Hood, All Elfs & W/Coverings Bsmt: S/S Fridge, Glass Cooktop, S/S Hood, F/L Washer & Dryer, Microwave.
W5794048
Semi-Detached, 2-Storey
8
4+1
4
1
Built-In
4
6-15
Central Air
Apartment
Y
Brick, Brick Front
Forced Air
N
$5,368.41 (2022)
109.94x24.61 (Feet)
